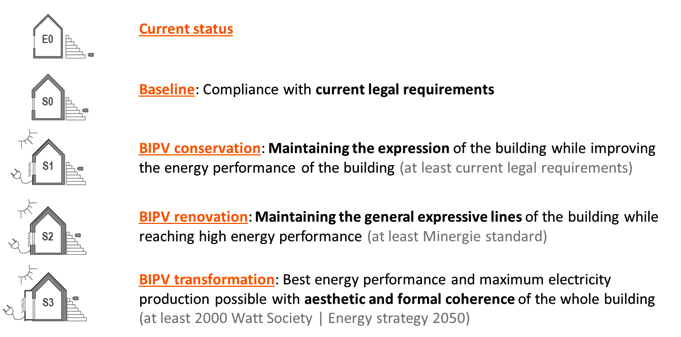Are BIPV compatible with different renovation strategies?
BIPV can be successfully integrated into renovation projects with various levels of intervention, from lightest to heaviest. Here, we illustrate three possible strategies.

One of the main issues faced when requesting a construction permit for a BIPV renovation project relates to the visual impact on the final aspect of the building. We propose three different approaches from an architectural design standpoint to try to address this matter.

S1-Conservation: This scenario aims to maintain the substance or expression of the building when possible (considering current practices) while improving its energy performance, by replacing defective elements with better performing ones: for instance, by changing windows, internal wall insulation and roof insulation. The highest performance is not necessarily achieved, because we want to respect the existing appearance of the building, but current legal requirements [2] should at least be achieved. In addition, unlike the baseline (S0, current practice), in this scenario (S1) we propose to respect the targets needed to obtain a subsidy of 60 CHF/m2 from the "programme bâtiment" [3] which promotes energy renovation of existing building envelopes.



