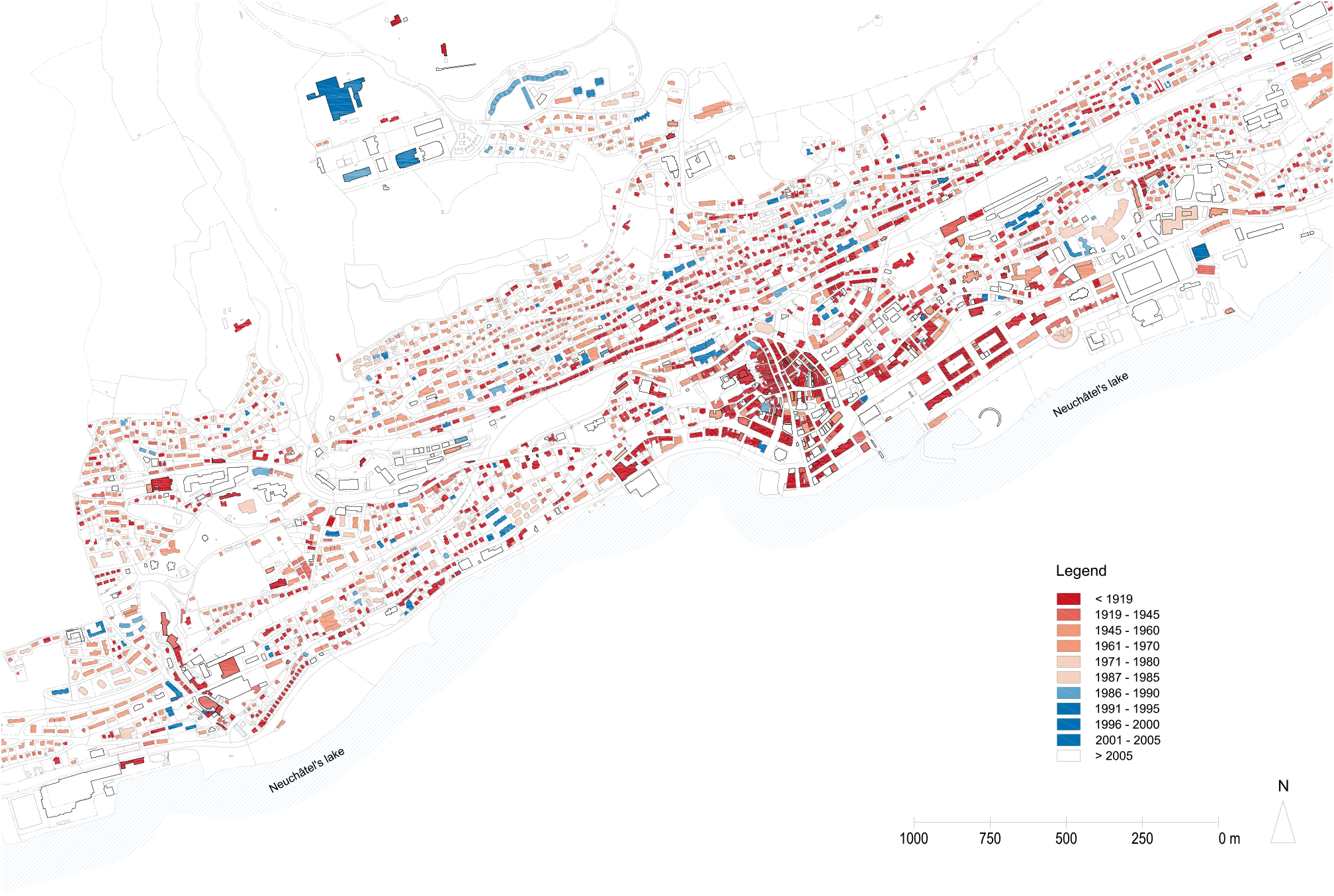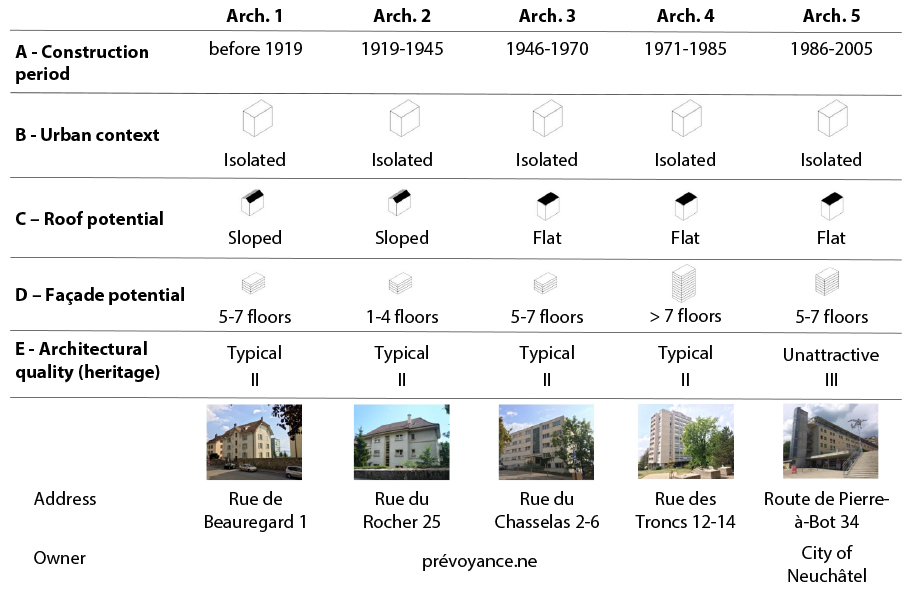Are BIPV compatible with buildings from different construction periods?
Renovation projects with BIPV are an efficient way to achieve the Energy Strategy 2050 targets [cf. sheet 3.1]. Here, we illustrate how BIPV renovation strategies are compatible with buildings from different construction periods and typologies.

The project demonstrates that renovation strategies with BIPV are a lever to activate urban renewal processes for a whole series of buildings from varying periods of construction, and not just for a specific type of building or construction period. Therefore, the approach begins by identifying five residential archetypes within the building stock of the City of Neuchâtel, which is representative of the Swiss residential building stock [1].
Fig. 1 shows geo-data on the spatial disposition for the construction period for residential buildings built before 1919 until 2005 [2]. The number of residential buildings built until 2005 and their equivalent floor area led to a total of 3,017 buildings with 3,650,921 m2 of floor area.

The top-down analysis presented in this summary sheet serves to further an understanding of the residential building stock of the city of Neuchâtel and to define representative residential archetypes based on five selection criteria A-E (Fig. 2) [3]. Subsequently, a relevant case study is selected for each archetype. These real case studies are crucial for the development of BIPV renovation strategies [cf. sheet 2.3].



