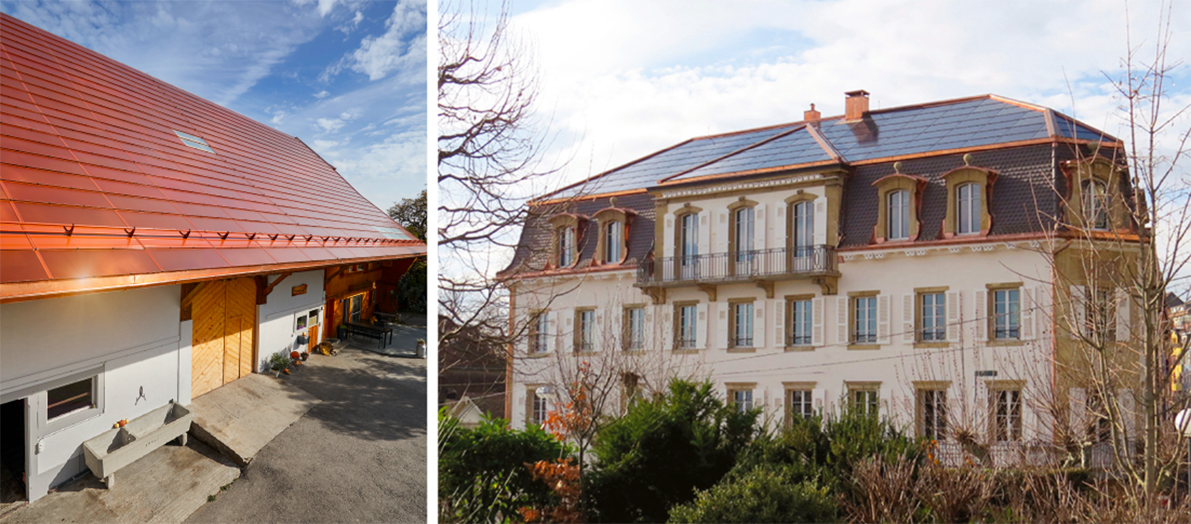Are there good examples of BIPV architecture?
Recent developments in photovoltaic technologies enable stimulating architectural integration into building facades and rooftops. Although scarce, good examples of renovation projects already exist in Switzerland.

We here present successful examples of renovated buildings with BIPV in Switzerland, in order to demonstrate the possibilities from an architectural perspective. The literature review shows that most BIPV studies and applications focus on commercial and office buildings [1,2], mainly because such buildings present less barriers to BIPV implementation due to (in general) the existence of an owner-occupant. There is in fact an insufficient number of aesthetically convincing exemplary buildings of residential renovation projects with BIPV. The few examples found are focused on singular or historical buildings (with a high level of heritage protection), such as churches or monuments [3]. Further examples can be found in [2,4], a large census of new construction projects, as well as in [1] for the most recent flagship projects.

In addition, a non-integrated PV installation of 165 m2 of standard mono-Si PV modules is placed on the roof. This example allows architects to see that it is possible to maintain or improve architectural quality using available products based on mature technology (mono-Si cells) [5,6].
Example 2 (Fig. 2): Solar Prix in 2013. This residential building renovation by Viriden + Partner arch. was one of the first buildings in Switzerland to integrate photovoltaics on facades [5].
Example 3 (Fig. 3): Farmhouse located in a heritage protected area in Ecuvillens, representing a good example of a complete roof renovation using large terra cotta tiles based on mono-Si cells in response to the prohibition against using standard PV panels. The efficiency of these visually-customized BIPV panels is about 20% lower than standard PV panels. This installation of 230 m2 produces around 28 MWh/year [7].
Example 4 (Fig. 4): Roof renovation of the “Hôtel des associations des Rochettes”, an administrative building built in 1880. Shows a fully integrated BIPV installation using black mono-Si cells and completed with specially sized dummy modules (non-active) [8].
These examples show that a new field is opening up for architectural design. It is now possible and realistic to design renovation projects with a high level of acceptance by employing existing BIPV elements as a new construction material for facades and roofs that actively participates in both defining the visual character of the building and improving its energy performance, environmental impact [cf. sheets 3.2 and 3.3] and cost-effectiveness [cf. sheet 4.4].



